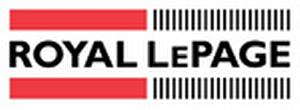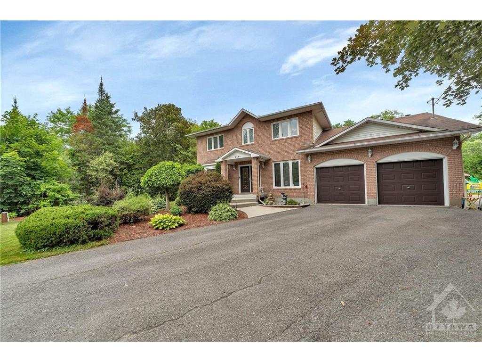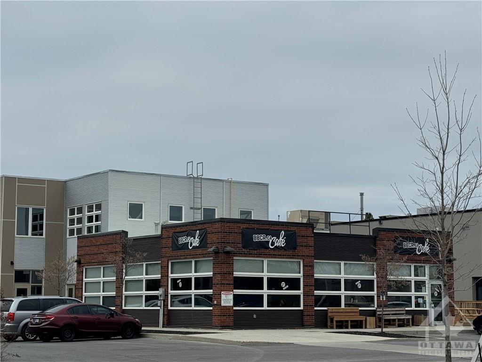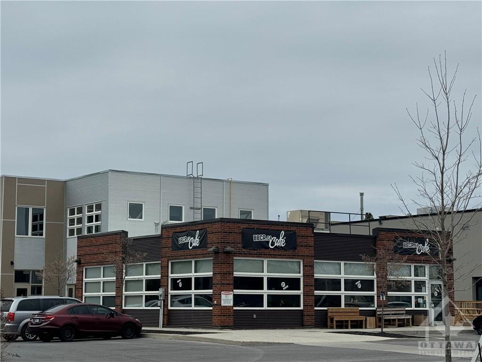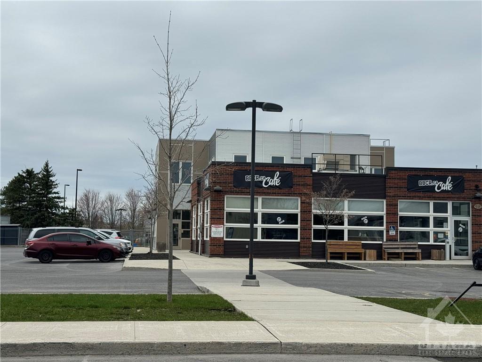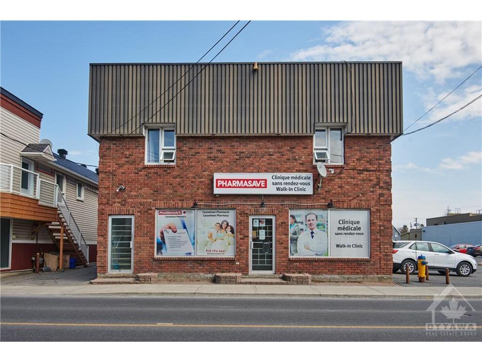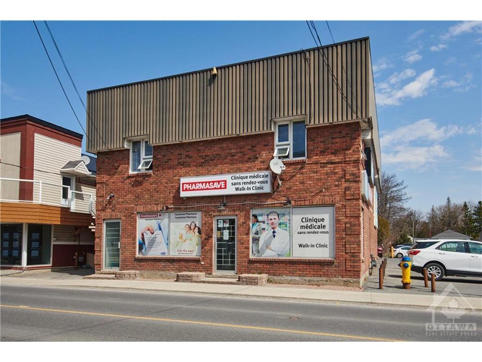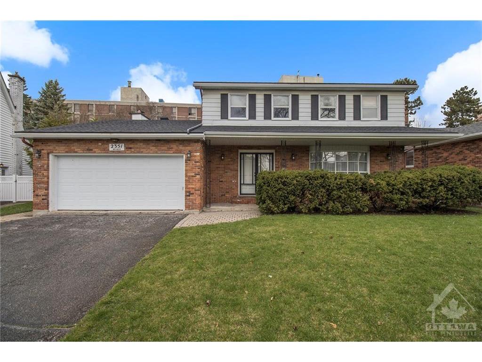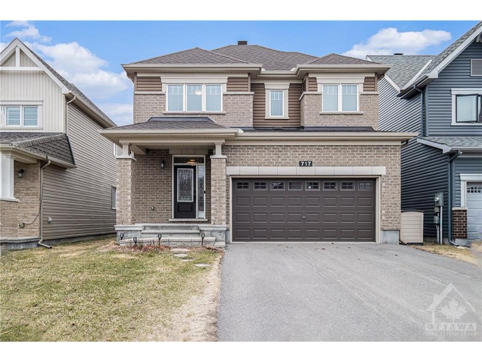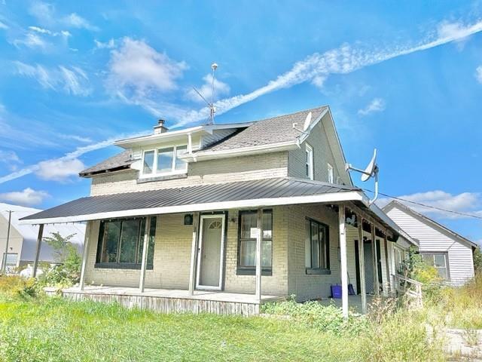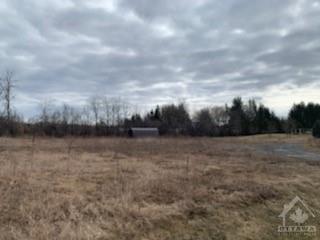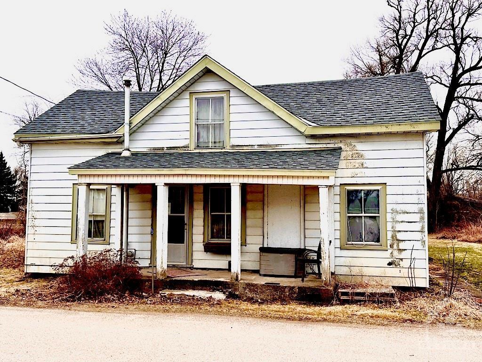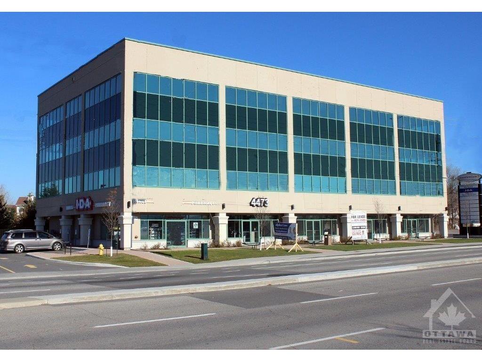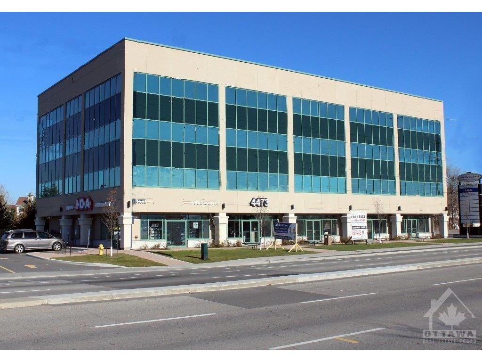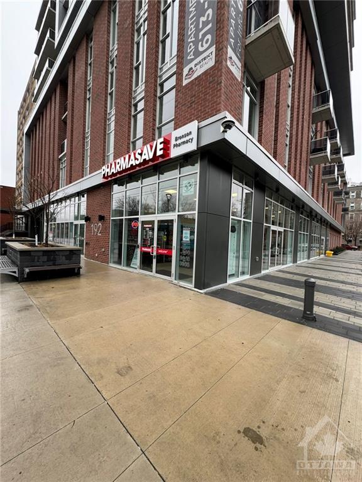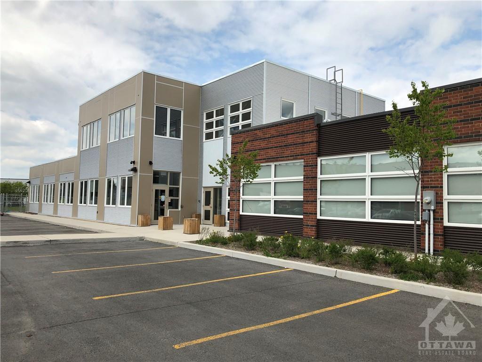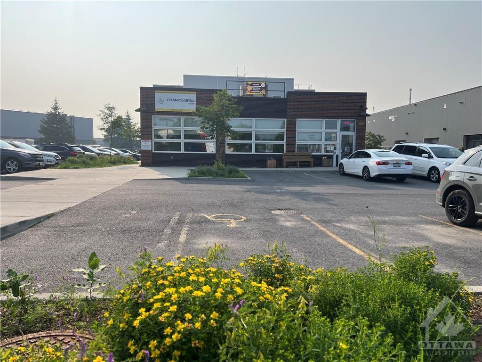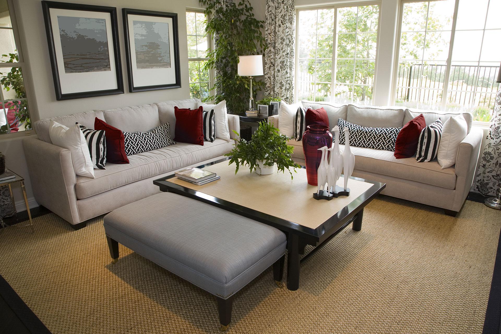
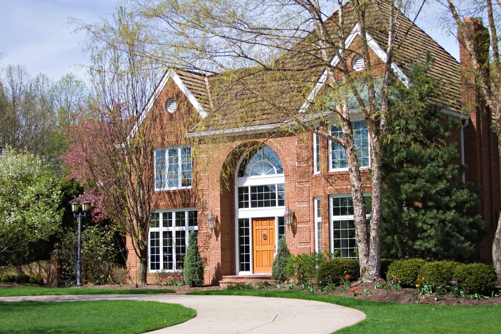
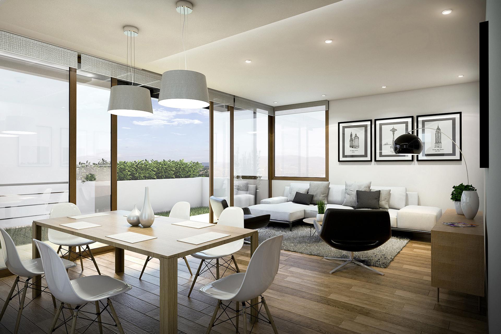
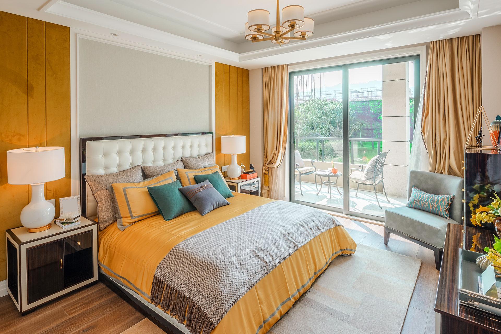
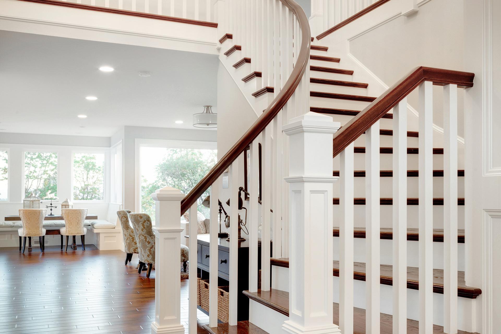
Listings
All fields with an asterisk (*) are mandatory.
Invalid email address.
The security code entered does not match.
$649,900
Listing # 1401951
House | For Sale
2170 EAST ACRES Road , Ottawa, ON, Canada
Bedrooms: 3
Bathrooms: 2+1
Bathrooms (Partial): 1
Single home in Beacon Hill with no rear neighbors. Spacious kitchen with oak cabinetry. Step down ...
View Details$899,000
Listing # 1401534
House | For Sale
943 ROTARY Way , Ottawa, ON, Canada
Bedrooms: 4
Bathrooms: 2+1
Bathrooms (Partial): 1
PRIME LOCATION Exceptional home in Findlay Creek community, set on an OVER SIZE LOT. From the moment...
View Details$389,900
Listing # 1401338
Condo | For Sale
560 RIDEAU Street, 1102 , Ottawa, ON, Canada
Bedrooms: 1
Bathrooms: 1
Bathrooms (Partial): 0
Discover urban luxury in Sandy Hill! This elegant One-Level Condo on the 11th Floor is designed for ...
View Details$364,900
Listing # 1401194
Condo | For Sale
315 TERRAVITA Private, L02 , Ottawa, ON, Canada
Bedrooms: 0+2
Bathrooms: 1
Bathrooms (Partial): 0
Great opportunity to own a beautifully designed newer condo centrally located near the future ...
View Details$23.00 / Square Feet
Listing # 1399988
Commercial | For Lease
4471 INNES Road, 200 , Ottawa, ON, Canada
GREAT LOCATION! AMAZING OFFICE UNIT AVAILABE BESIDE PROFESSIONAL BUILDING ... Great OFFICE space ...
View Details$1,049,900
Listing # 1399793
House | For Sale
1141 MEADOW LANE Road , Ottawa, ON, Canada
Bedrooms: 4
Bathrooms: 3+1
Bathrooms (Partial): 1
Large executive 4 bedroom home nestled on a gorgeous landscaped .53 acre lot just minutes from ...
View Details$495,000
Listing # 1397969
Condo | For Sale
704 KIZIS Private , Ottawa, ON, Canada
Bedrooms: 2
Bathrooms: 1+1
Bathrooms (Partial): 1
Nearly new Mattamy, 2 bed 2 bath stacked condo located in the beautiful neighbourhood of Wateridge. ...
View Details$849,900
Listing # 1395419
House | For Sale
3383 CHAMPLAIN Street , Bourget, ON, Canada
Bedrooms: 3
Bathrooms: 2
Bathrooms (Partial): 0
Rural living with close access to city amenities await you with this beautifully unique property - ...
View Details$599,900
Listing # 1394317
House | For Sale
1367 MARCHAND Street , Ottawa, ON, Canada
Bedrooms: 2+1
Bathrooms: 2
Bathrooms (Partial): 0
2 bedroom bungalow with the possibility of an in law suite. Property needs repairs and updating. Two...
View Details$18.00 / Square Feet
Listing # 1388216
Commercial | For Lease
511 LACOLLE Way, 1ST , Ottawa, ON, Canada
Upper floor office space located in a PRIME location in Orleans (Approx 2,757 SF), Only ONE minute ...
View Details$5,380,000
Listing # 1388208
Commercial | For Sale
511 LACOLLE Way , Ottawa, ON, Canada
The building is a great opportunity as an investment and business occupy with solid tenants in ...
View Details$5,380,000
Listing # 1389465
Commercial | For Sale
511 LACOLLE Way , Ottawa, ON, Canada
Bedrooms: 0
The building is a great opportunity as an investment with solid tenants in place with long term ...
View Details$929,900
Listing # 1384402
Commercial | For Sale
730-734 PRINCIPALE Street , Casselman, ON, Canada
PRIME LOCATION Mixed Use commercial building in the rapidly growing community of Casselman, ...
View Details$929,900
Listing # 1387375
House | For Sale
730-734 PRINCIPALE Street , Casselman, ON, Canada
PRIME LOCATION Mixed Use commercial building in the rapidly growing community of Casselman, ...
View Details$974,000
Listing # 1386704
House | For Sale
2351 WHITEHAVEN Crescent , Ottawa, ON, Canada
Bedrooms: 4
Bathrooms: 2+1
Bathrooms (Partial): 1
This is your chance to own in the sought after neighbourhood of Whitehaven. This 4 bedroom- 3 bath ...
View Details$974,900
Listing # 1384568
House | For Sale
717 MAGNOLIA Street , Ottawa, ON, Canada
Bedrooms: 4+1
Bathrooms: 3+1
Bathrooms (Partial): 1
Beautifully maintained 4+1 bed, 4 bath home situated in the desirable Avalon Encore neighbourhood. ...
View Details$315,000
Listing # 1383514
House | For Sale
12145 COUNTY RD 5 Road , Williamsburg, ON, Canada
Bedrooms: 4
Bathrooms: 2
Bathrooms (Partial): 0
Charming potential awaits you in Winchester Springs ! This century home is close to highway 401 and ...
View Details$309,900
Listing # 1381464
Vacant Land | For Sale
5637 TRUDEAU Avenue , Vars, ON, Canada
Premium lot available in established subdivision of luxury custom built homes. Lot size is ...
View Details$269,000
Listing # 1381507
House | For Sale
12 VICTORIA Street , Jasper, ON, Canada
Bedrooms: 3
Bathrooms: 1+1
Bathrooms (Partial): 1
Welcome to 12 Victoria St Jasper. Opportunity awaits at this large property situated on a lovely ...
View Details$21.00 / Square Feet
Listing # 1379737
Commercial | For Lease
4473 INNES Road, 305 , Ottawa, ON, Canada
LOCATION! LOCATION! ALL UTILITIES INCLUDED. Great office space located in a PRIME location in ...
View Details$1,400.00
Listing # 1379948
Commercial | For Lease
4473 INNES Road, 403E , Ottawa, ON, Canada
GREAT LOCATION! PROFESSIONAL BUILDING ... Great sharing facility office space with lots of lights ...
View Details$3,500.00
Listing # 1373986
Commercial | For Lease
192 BRONSON Avenue , Ottawa, ON, Canada
Rare to find ... Sublease inside an existing New Pharmacy suitable for any kind of medical field ...
View Details$3,550.00
Listing # 1371129
Commercial | For Lease
511 LACOLLE Way, A2 , Ottawa, ON, Canada
Upper floor office space located in a PRIME location in Orleans (approx 1341 SF), Only ONE minute ...
View Details$3,550.00
Listing # 1371131
Commercial | For Lease
511 LACOLLE Way, B2 , Ottawa, ON, Canada
UPPER floor office space located in a PRIME location in Orleans (approx 1341 SF), Only ONE minute ...
View Details