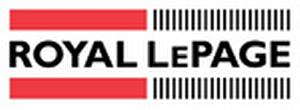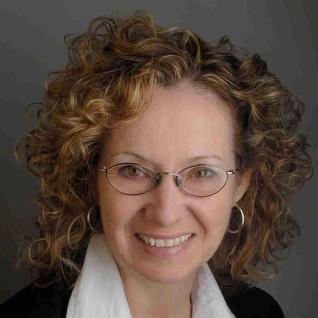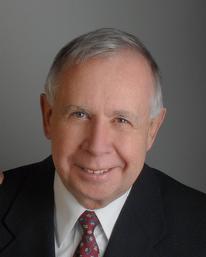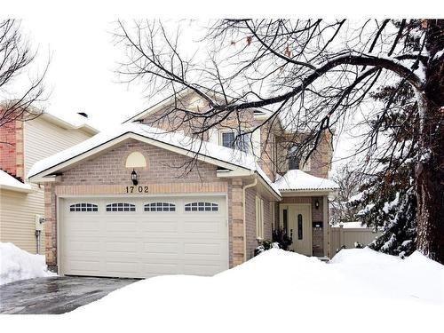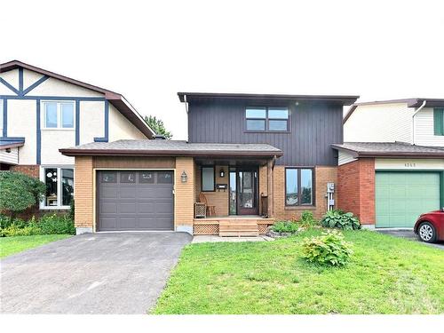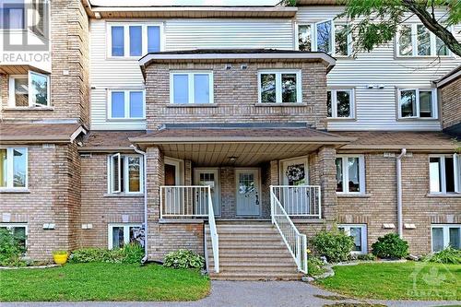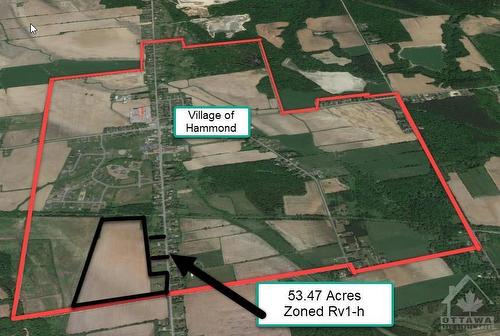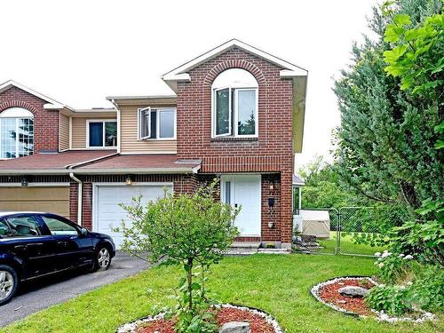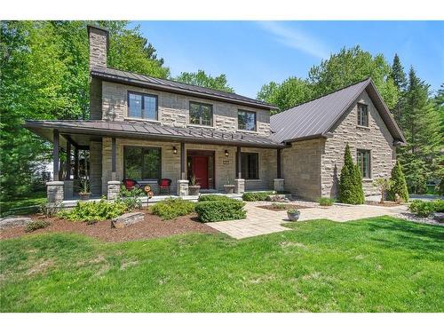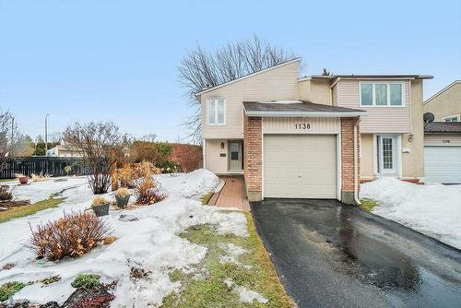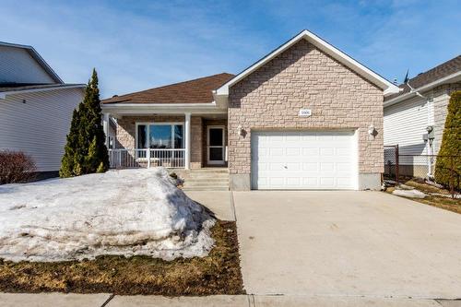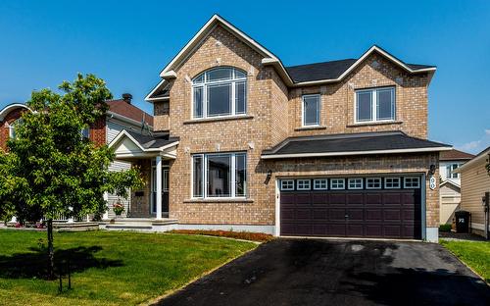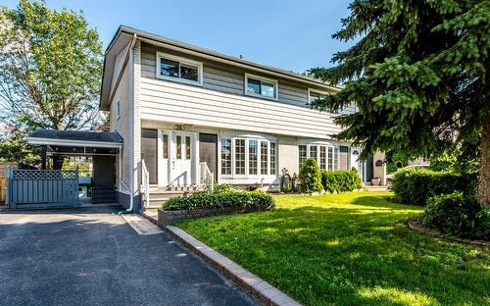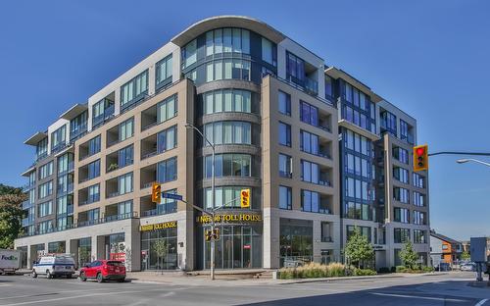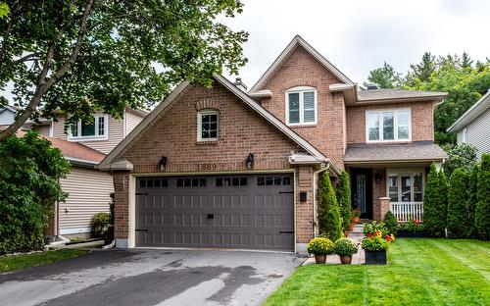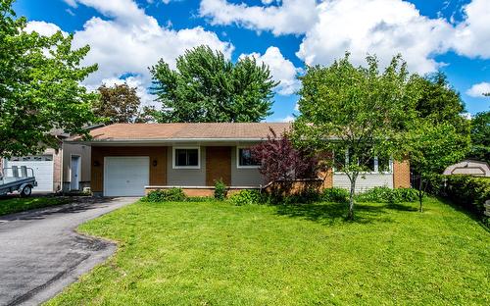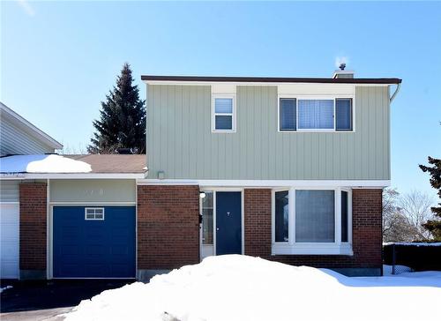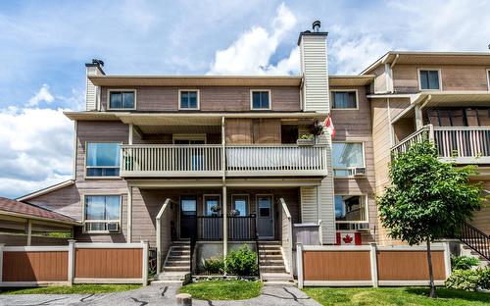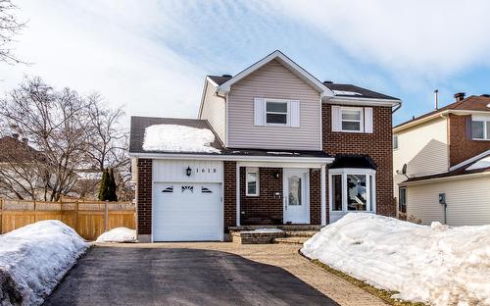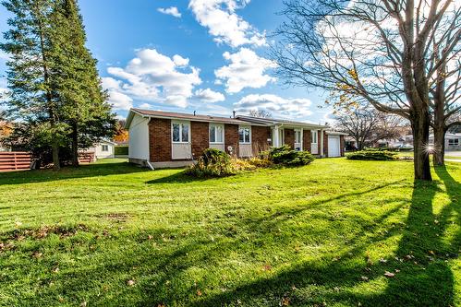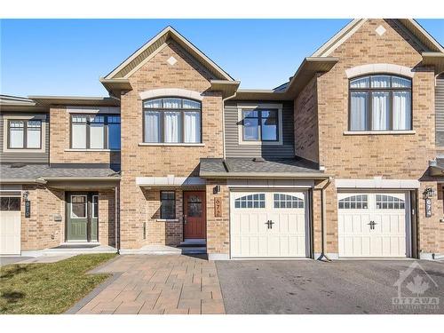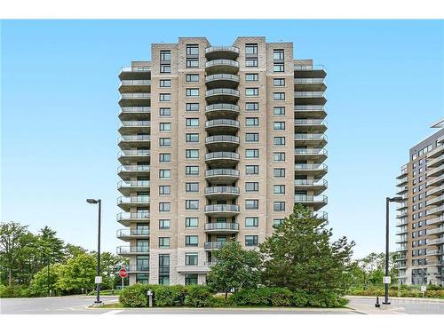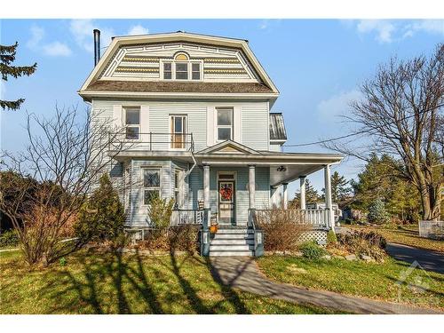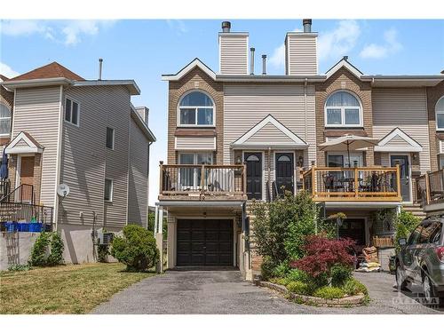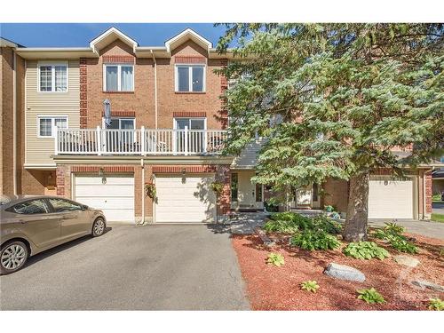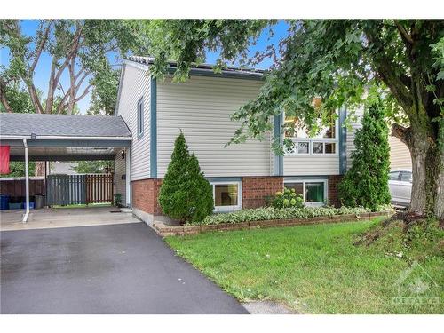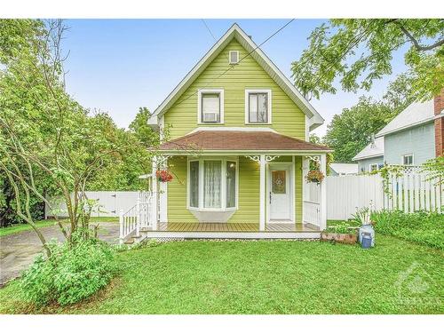Your Realtors... For Life!!!
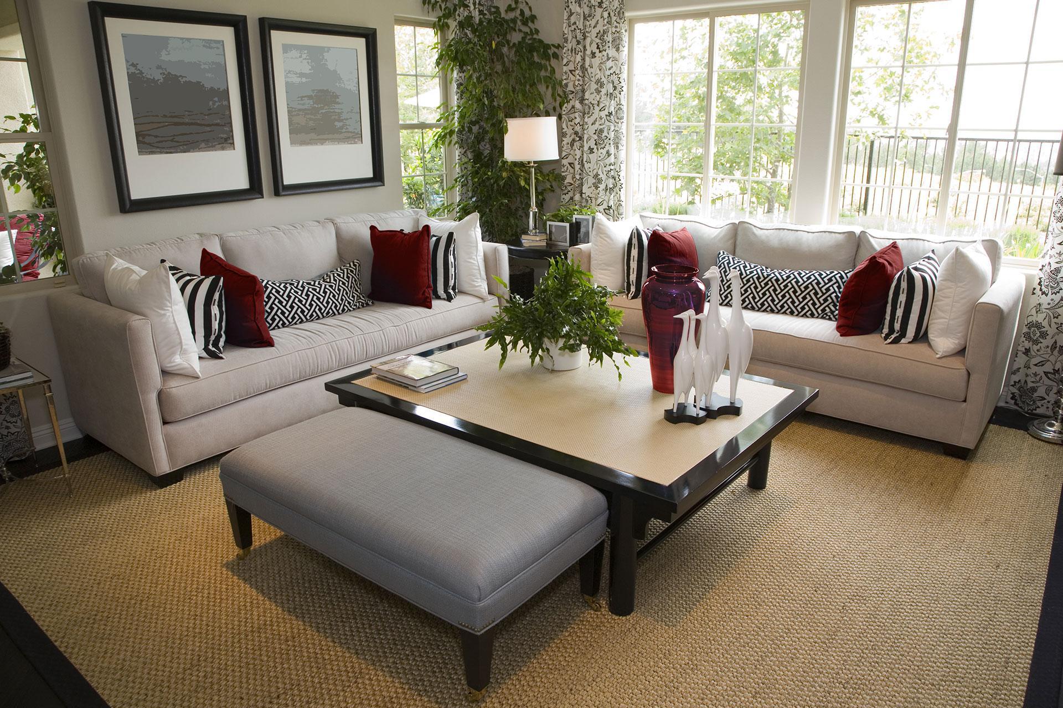
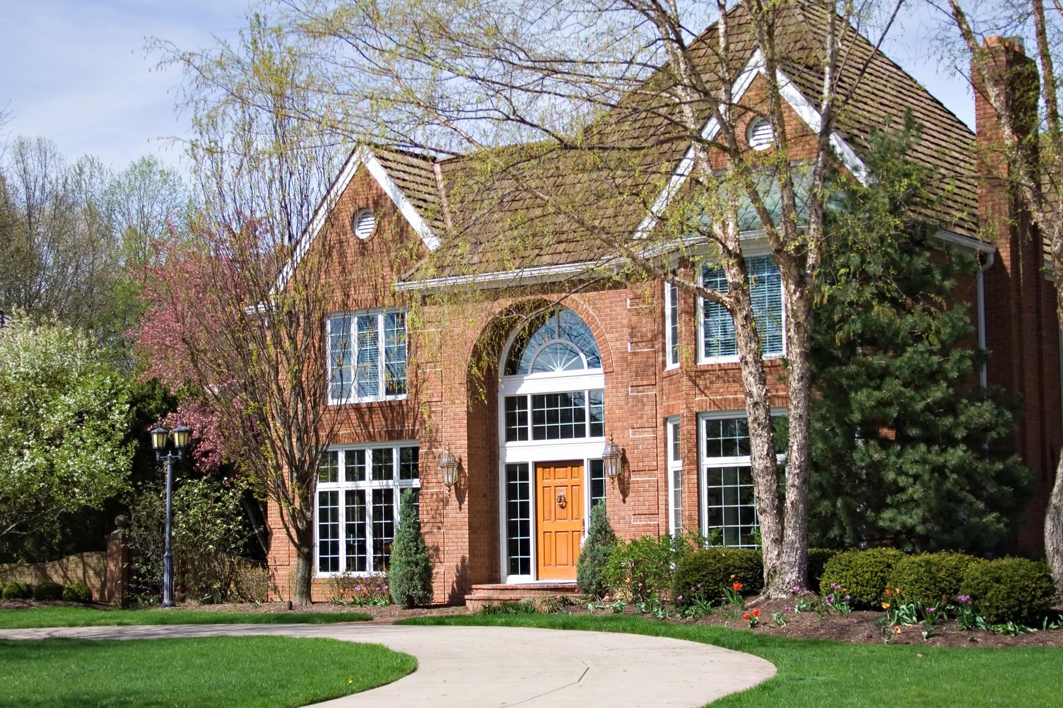
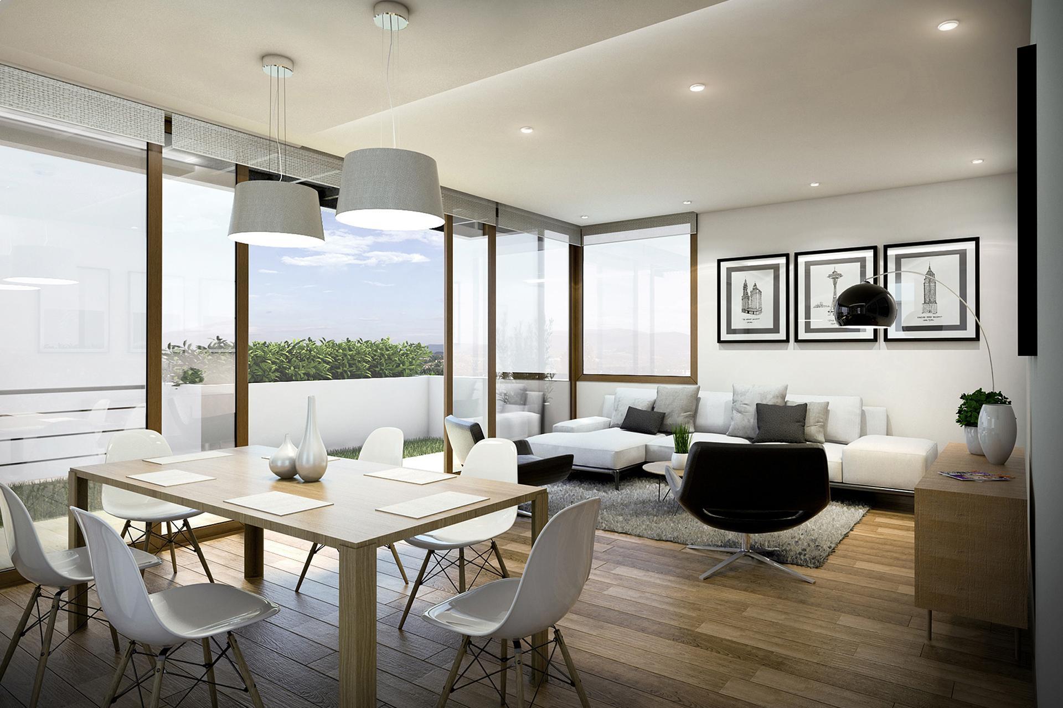
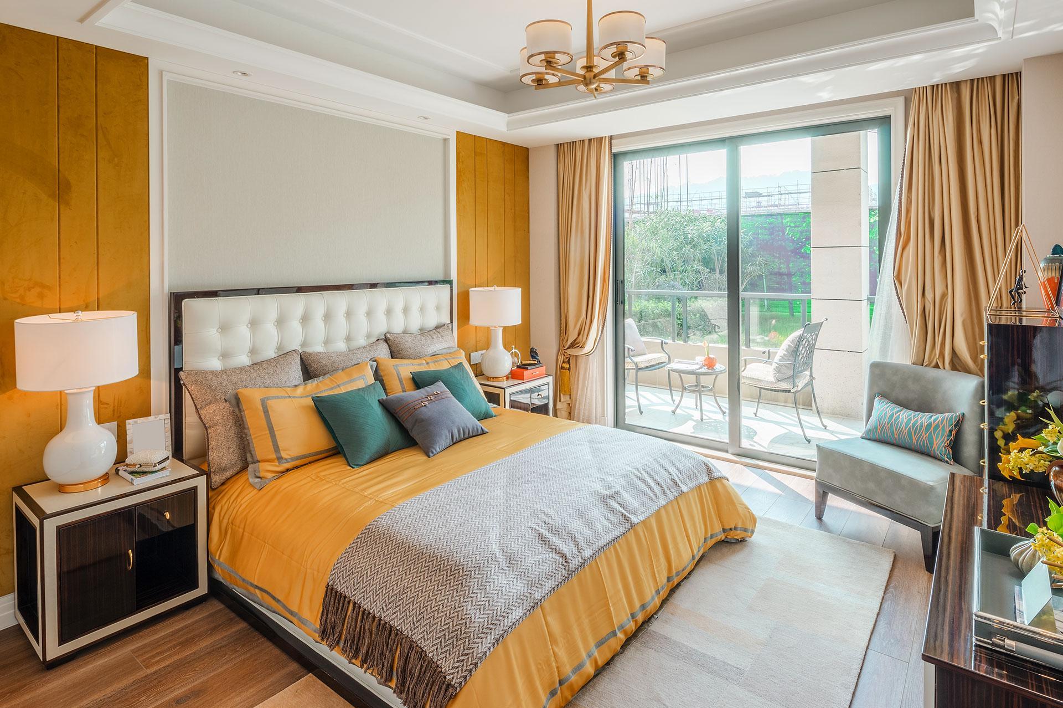
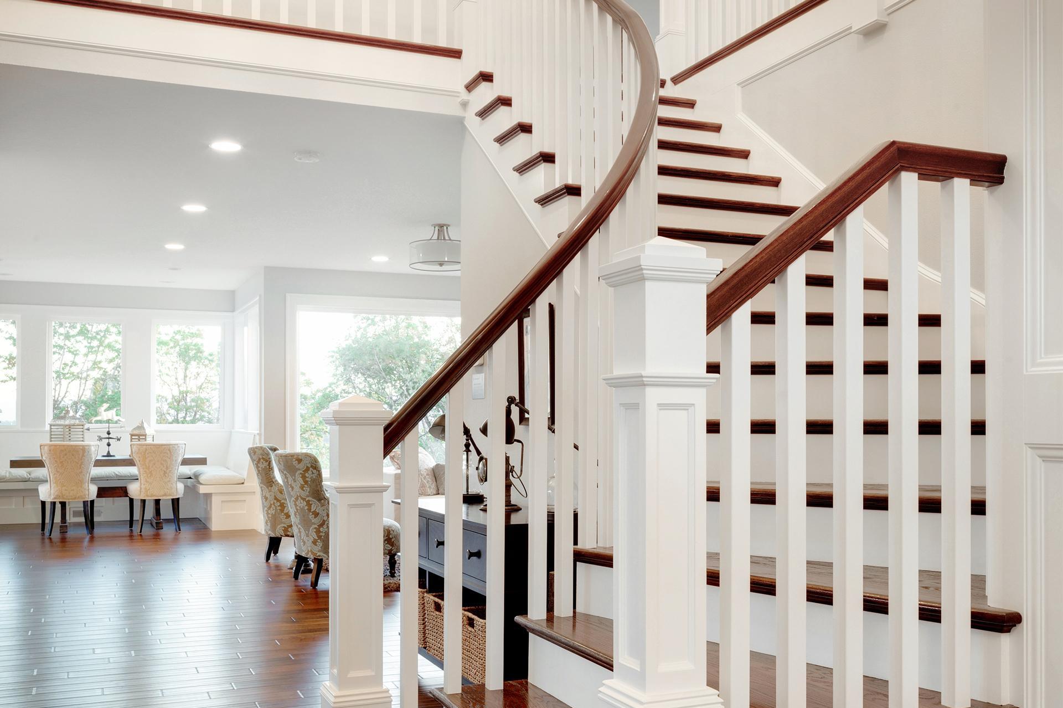
Sold Listings
All fields with an asterisk (*) are mandatory.
Invalid email address.
The security code entered does not match.
Listed at: $554,900.00
Listing # 1144601
1702 DES PERDRIX Crescent Ottawa, ON K1C 5E1
Bedrooms: 3
Bathrooms: 2.5
Totally upgraded inside and out with only the best energy efficient materials, appliances and fixtures. Located on a quiet street in Orleans, near a Ravine and Parks. Some of the most recent upgrades and features: hardwood, bathrooms & kitchen, windows, doors, crown moulding (even in finished basement), oasis-like private yard with Hot tub and Pergola on coloured stamped concrete.
Represented SellerListed at: $548,000.00
Listing # 1271347
1341 CEDARCROFT Crescent Ottawa, ON K1B 5G8
Bedrooms: 3
Bathrooms: 1.5
Sold Over Asking Price!
Freehold Caridge home attached to your neighbour only with a drive-through garage. Totally professionally renovated in 2021: new Kitchen, new Bathrooms, new Roof, new Driveway, upgraded Electrical panel, freshly painted and new appliances. Hardwood & Ceramic floors on main level, laminate upstairs, new carpet in basement. Stylish fireplace mantel in living room and 2nd gas fireplace in basement. French doors leading to large rear deck on a 135 ft deep lot. Easy walking distance to Schools, LRT and Gloucester Mall (Blair Rd).
Represented SellerListed at: $359,900.00
Listing # 1260799
45 BRISTON PRIVATE Ottawa, Ontario K1G5P6
Bedrooms: 2
Bathrooms: 1.5
Immaculate, modern and carpet-free 2 bedrooms + 2 bathrooms lower unit terrace home in Hunt Club Park. Featuring gleaming hardwood floor on the main level, cozy wood fireplace in the living room, cork flooring in the kitchen and a convenient powder room near the entrance. Lower level boasts 2 spacious bedrooms with wall-to-wall closets in the master bedroom. Sit back and relax on your patio looking over the rear yard and use the space underneath for storage. Nearby public transit, playground, shopping and easy access to highway. This home makes for a great place to call home or investment property.
Represented SellerListed at: $962,460.00
Listing # 1229603
0 GENDRON RD Road Hammond, ON K0A 2A0
53.47 acres of clean, flat, tile-drained agricultural land within the Village boundary and zoned RV1-h with great potential for subivision. Serviced with municipal water.
Represented Buyer and SellerListed at: $569,900.00
Listing # 1252414
22 GLADECREST Court Ottawa, ON K2H 9K4
Bedrooms: 3
Bathrooms: 2.5
Sold Over Asking Price!
PLAY BALL!! City living that could fit a baseball diamond in the backyard! Located 2.5 km from Hwy 417 and 1.5 km from Hwy 416. Windows 2021. Furnace 2020. Roof 2019. Charming end-unit, 3 bedroom townhouse on a family-oriented court offering a large pie-shaped lot with a private mini forest at the back! (Much deeper than it looks). 9-foot clearance, on side of the house, to park any boats or RV's. Relax in the HOT TUB while admiring your garden bed, with perennials lining the property. Bay window lights up the entire main floor, living room with wood-burning fireplace. Second level features a large master bedroom with loads of closet space and full en-suite, 2 sizeable bedrooms and a full bathroom. Lower level has a recreation room and laundry room.
Represented SellerListed at: $979,000.00
Listing # 1193487
3620 DELSON Drive Ottawa, ON K4B 1K5
Bedrooms: 4
Bathrooms: 2+2
Metal roof, stone exterior and wrap-around front verandah complemented by prof. landscaping set the tone for this Country-style 3,614 sq ft home in Clarke Woods (II) Estates in the Village of Navan. This home is for the discerning buyer with its many high-quality & maintenance-free features. Focal point is the dramatic Great Room w/Fieldstone fireplace & masonry chimney towering up to the 18 ft ceiling. The huge bright kitchen has 2 pantries. Full-size eating area w/2 garden doors to a covered deck ideal for BBQ. The main floor also boasts a formal Dining rm, Den w/2nd Fieldstone fireplace (gas), 2 bathrms, Mud rm w/walk-in closet & 4 exterior entries adding to the enjoyment of country living. A 48 inch-wide open staircase leads to the 2nd level w/full master retreat, 2nd & 3rd bedrms, main bath & laundry rm. A key feature on this floor is a bright 450 sq ft Bonus room w/double doors ideal for a Nanny suite or a 4th bedrm.
Represented SellerListed at: $389,900.00
Listing # 1182226
1138 GRENOBLE Crescent Ottawa, ON K1C 2C6
Bedrooms: 3
Bathrooms: 1.5
Close to River and Parks, this end-unit 3bedrm garden home w/garage is ready for your family. Walking distance to Place Orleans Mall and the future LRT, this home has been well maintained. Upgrades include: Kitchen, quartz counters, granite sink, S&S appliances, Bathrms, Hardwood, Ceramic, master bedrm w/cheater ensuite, fully fin. bsmt with recrm, large laundry rm, private landscaped back yard & interlock galore. Enjoy biking with your family this summer through parks, nature trails, playgrounds and along the river to downtown. To follow the Health Canada and the Ontario State of Emergency declaration, showing appointments face-to-face will be limited & only be confirmed on signed offer presented and considered. Viewing on the Virtual tour on-line with floor plans and specs.
Represented SellerListed at: $395,000.00
Listing # 1051481
1666 SUNVIEW DR Ottawa ON K1C 6R7
Bedrooms: 3
Bathrooms: 2
Three bedroom open concept bungalow, coffered ceiling in Living & Dining room, refinished hardwood floors, professionally painted throughout, renovated bathrooms (one with a walk-in bath the other with a specially adapted shower), oversized garage, private fenced yard.
Represented Buyer and SellerListed at: $524,900.00
Listing # 1061681
90 BRANTHAVEN ST Ottawa ON K4A 0G5
Bedrooms: 4+1
Bathrooms: 2.5
2,700 sq.ft. Executive-style 4+1 bedroom home available immediately. Hardwood flooring and ceramic tiles on main level. Upgraded kitchen with walk-in pantry, quartz counters and desk area open to family room with gas-burning fireplace. Fully finished basement with media room and wet bar plus a 5th bedroom. Double garage and fenced yard with shed.
Represented SellerListed at: $364,900.00
Listing # 1058392
26 MULVAGH AVE Ottawa ON K2E 6M6
Bedrooms: 4+2
Bathrooms: 1+2
Available for immediate occupancy, this charming 4+2 bedroom, 3 bathroom, 2 storey semi-detached, in popular Parkwood Hills has lots of street appeal and features large bright living room w/gorgeous 5 panel bow window, Separate formal dining room, Bright kitchen, Hardwood floor on both levels, Main floor powder room, Carport, 35’x 103’ Lot, close to Outdoor pool, Parks, Churches, Schools, Restaurants, Malls and Transit. Improvements in 2017: Main bathroom, Refinished hardwood on both levels, Freshly painted, Powder room refreshed, Light fixtures, Front entrance railing, Staircase to Garden. Newer upgrades: Windows, Roof, Furnace, Central air, Front door, Driveway, Interlock, Landscaped yard, 5th & 6th Bedrooms, Third bathroom in basement. Easy to show.
Represented SellerListed at: $339,900.00
Listing # 1071369
312-360 PATRICIA AVE Ottawa ON K1Z 0A8
Bedrooms: 1
Bathrooms: 1
Vacant, freshly painted, impeccably clean. Upgrades include: interior doors, closet organizer, over-sized quartz island, extra pantry, double executive-style shower. All the furniture presently in the condo are included at no charge. Easy Living in Westboro Village. Newer Building with all the popular amenities including: Yoga exercise room, Gymnasium, Party/Conference room open to private court yard, Theater room, well equipped roof-top terrace with BBQ and Hot Tub, even Dog grooming and Bike tune-up rooms. This 3rd floor 1 bedroom + Den Condo has 735 sq ft plus 60 sq ft balcony. Condo fee includes Heat and Water.
Represented SellerListed at: $529,900.00
Listing # 1077567
1669 HUNTERS RUN DR Ottawa ON K1C 6Z6
Bedrooms: 4
Bathrooms: 2.5
Move-in ready, Upgraded 4 bedroom Minto Raleigh Model with extra alcove in Master retreat and a second walk-in closet in bedroom 2. Upgrades include: kitchen with granite counters, all bathrooms with quartz counters, roof with skylight, windows, doors (front and garage), furnace, plantation shutters, pot lights and more. Enjoy your cozy front and rear porches that overlook your deep private yard.
Represented SellerListed at: $315,000.00
Listing # 1079747
308 HOYLAKE CRES Ottawa ON K1E 1M2
Bedrooms: 3+1
Bathrooms: 2
Bright & spacious 3+1 bedroom, 2 full bathrooms bungalow on a large, fenced & private pie-shaped lot with in-ground pool, surround deck & pergola. Hardwood floors; large living room with wood-burning fireplace & picture window; open eat-in kitchen with breakfast island, plenty of cupboard space, pantry & patio door to multi-leveled deck. Master bedroom with cathedral ceiling (addition in 2007), walk-in closet, large window & private patio door to the pool area. Fully finished basement (needs TLC) with recreation room, note that the 4th bedroom with cheater ensuite needs a larger window, cedar closets, laundry/storage room & utility room. Upgrades included: furnace ’13, windows ’04, double patio door '12. Garage is good for bicycles and storage only.
Represented SellerListed at: $324,900.00
Listing # 1098644
948 BEAUCLAIRE DRIVE Ottawa, Ontario K1C2J3
Bedrooms: 3
Bathrooms: 2.5
Close to River and Parks! This 3 bedroom, 3 bathroom semi-detached home is located in the quiet and popular neighborhood of Orléans Wood and is ready for your family to move in. Let yourself be charmed by the parks, nature trails, playground and short walk to the river, buses, schools and shopping. This bright home is designed for easy entertainment. A dramatic wood-burning fireplace compliments the living room and separate dining room. Refurbished kitchen with eat-in area & patio door to private fenced yard. Large Master bedroom with walk-in closet, vanity and cheater ensuite. Fully finished basement with recreation room, 3 pcs bathroom, den & large storage/laundry area.
Represented SellerListed at: $177,350.00
Listing # 1081538
76A-754 ST ANDRE DR Ottawa ON K1C 4S3
Bedrooms: 2
Bathrooms: 1.5
MOVE-IN READY! Sunny 2 Bedroom, 2 bath lower unit with open concept living-dining room with wood-burning fireplace, galley-style kitchen. Master bedroom with walk-in closet. Nearby, public transit, shopping, schools, bike and cross-country ski trails along Ottawa River.
Represented SellerListed at: $379,900.00
Listing # 1044747
1618 PROULX DR Ottawa ON K4A 1T5
Bedrooms: 3
Bathrooms: 2.5
Totally upgraded 3 bed, 3 bath home with full rear addition and finished basement on a quiet street backing onto Apollo Crater (direct access to the off-leash dog park) in Fallingbrook. Upgrades include: Laurysen Kitchen, Oakwood Builders extension, new roof Spring 2017, windows, insulation, front door, garage door, refinished hardwood floors, stairs, all 3 bathrooms, Landscaping front and back with interlock. This home is in move-in condition.
Represented SellerListed at: $332,500.00
Listing # 1084174
22 ELDERFIELD CRT Ottawa ON K1B 4K2
Bedrooms: 4+1
Bathrooms: 2.5
You will be impressed! This house looks like it was just built – 1974 style. Newer Roof and Windows, otherwise in it’s in original mint condition. 4+1 bedrooms, 3 baths including a full ensuite, eat-in kitchen and separate dining room. Fully finished basement with 5th bedroom, office, part bath, laundry room, workshop and two large recreation rooms. Attached garage, double-wide driveway and huge lot of 80 x 100 ft on a quiet crescent minutes to downtown.
Represented SellerListed at: $539,900.00
Listing # 1223789
672 PETRICHOR Crescent Ottawa, ON K4A 0T3
Bedrooms: 3
Bathrooms: 2.5
Sold Over Asking Price!
Better than new, 3 bedroom Townhome with many upgrades in a choice location backing onto a wooded area. Open concept floor plan with large kitchen and abundance of cupboard space. Newer hardwood in living/dining rooms/hallway and on stairs. Large bedrooms and full ensuite in master retreat. Landscaped backyard oasis backing onto a wooded area is perfect for entertaining. Finished recreation room on lower level plus generous storage area in utility/ laundry room. Parking for 3 cars. Close to all amenities including shopping, transit, recreation and the new Health Hub.
Represented SellerListed at: $389,900.00
Listing # 1219280
706-100 INLET Private Ottawa, ON K4A 0S8
Bedrooms: 1
Bathrooms: 1.5
Welcome to the Upscale Adult-Style Condo Building at 100 Inlet Private on the Ottawa River at Petrie Island in Orléans. Open concept 7th floor, 1,020 sq.ft., 1 bed/2 bath condo well managed 15 storey building w/only 6 units per floor. Kitchen w/quality cabinets, granite, backsplash, raised breakfast bar, pantry, pot lights, 6 SS appl. & in-unit laundry. Living/dining room w/door to lrg balcony, crown molding, hardwood & ceramic flrs throughout and 3 large windows. Master also offers a second access to the balcony, large walk-in closet and 4PC ensuite w/linen closet. 1 underground parking #24 & locker included. Plus fitness room, party room & BBQ patio area. Only steps from Petrie Island beach, Highway, transit & futur LRT Trim Rd Station. Short drive to restaurants, shops, YMCA, Shenkman Arts Centre, Orleans Rec. Centre, Ray Friel Centre & Cumberland ferry to Québec. Condo fee includes Heat, Hydro & Water/Sewer. Measurements on floor plan are not accurate.
Represented SellerListed at: $468,000.00
Listing # 1216291
13957 MOREWOOD Road Morewood, ON K0A 1R0
Bedrooms: 5
Bathrooms: 2
Sold Over Asking Price!
1890's home with character & charm. This 2,500 sq.ft. 5 bedroom, 2 bathroom & 2 staircase century home is in move-in condition. It has 10 ft ceilings, original carved mouldings and trim, tin ceilings, well-kept wide-plank pine flooring throughout the home. Upgrades include Septic, Windows, Furnace, freshly painted throughout and lots more. 2.8 acre lot with a small barn and orchard. Backing onto Cannamore Orchard, 35 minutes to the split in Ottawa.
Represented SellerListed at: $439,900.00
Listing # 1204535
59 THORNBURY Crescent Ottawa, ON K2G 6C4
Bedrooms: 2
Bathrooms: 1.5
Freehold End-unit 2 bed 2 bath Townhouse (note that the Den/Office can be used as a main floor bedroom as it has a walk-out, large window and a closet) located in sought-after Centerpointe just steps from Algonquin College, Library, Theater, Transit, Parks and Shopping. It has a large open concept Living/Dining area with a woodburning fireplace and a bright eat-in kitchen. Hardwood in principal rooms with ceramic in kitchen and bathroom. The upper level has 2 large bedrooms with plenty of closet space. The main bath has a large soaker tub and a separate shower. The ground floor Den/Office has a walk-out directly to Centerpointe Dr. There is a garage with direct entrance to house plus parking for 4 more cars.
Represented SellerListed at: $425,000.00
Listing # 1208438
1990 SUMMERFIELDS Crescent Ottawa, ON K1C 7B4
Bedrooms: 3
Bathrooms: 2.5
Large executive-style 3 bedroom Townhouse on a quiet lane backing onto one of the area’s best Parks. You will be impressed by the spaciousness of the main floor where the huge living room, w/wood burning fireplace, overlooks a quiet park. The large bright eat-in kitchen has an extra large pantry and a patio door to a sunny deck for BBQs. Half of the upper level holds the Master Quarters w/walk-in closet , upgraded bathroom w/double sinks and an executive-sized shower. The ground level has a large foyer with French doors leading to a comfortable home office (Family room/Exercise room/Den) with a patio door to cozy patio area in the rear. Many upgrades, freshly painted, hardwood and ceramic flooring in principal rooms, 6 quality appliances visitor parking at the door and low condo fees.
Represented SellerListed at: $399,000.00
Listing # 1204687
1571 PRESTWICK Drive Ottawa, ON K1E 2E6
Bedrooms: 1+2
Bathrooms: 2
Sold Over Asking Price!
Upgraded, high-ranch bungalow with 3 bedrooms, 2 full bathrooms in Queenswood Heights facing Kinsella Park. This home has the feel of a detached home as it is connected to the neighbour only by the carport, no common walls. Main floor has a renovated eat-in kitchen, formal dining room, large living room with patio door to tiered deck in private rear yard. It also has a spacious master bedroom with a large walk-in closet & a full bathroom. The ground level has a large bright family room, two generous size bedrooms with large windows, a 2nd full bathroom and a utility/laundry room with lots of storage space. THE BONUS FEATURE OF THIS HOME LIES IN THE ROOF-TOP SOLAR PANELS THAT GENERATE APROX $4,000/Y CASH REVENUE. Ask about how easy it is. Upgr: Roof '13, Siding '14, Driveway '19, Kitch '10, windows '10, A/C '10, Gas BBQ w/gas fitting included, HWT owned.
Represented SellerListed at: $350,000.00
Listing # 1201305
983 CAMERON Street Ottawa, ON K4C 1A1
Bedrooms: 3
Bathrooms: 1.5
Sold Over Asking Price!
This affordable & move-in ready 3 bedrm, 2 bathrm, Century old house contributes to the historic villagecharacter of Cumberland. Commonly named the McGuire House, this home is sitting on a half acre lot. Only 5 min. walk from the river & 10 min. drive to Orléans it offers lots of possibilities for young families or entrepreneurs. On the main floor you find a spacious country kitchen w/all appliances, charming living room & dining room w/gas fireplace, third bedrm, perfect for young adult or home office w/waiting room & direct access to the backyard entrance; upgraded laundry & powder room; inviting 2 other entrances w/ceramic floor (front door & side door); original soft wood flooring & wood trims. Second level has 2 large bedrms & upgraded full bathroom w/skylight. Upgr. doors (interior and exterior); Reverse Osmosis water system ’12, most rooms repainted this summer, as well as all exterior walls & decks.
Represented Seller